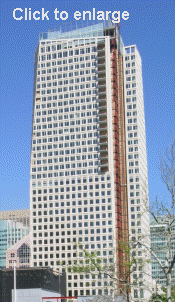|
42-Story St. Regis Museum Tower
Developer - Starwood Hotels and Carpenter & Company
Lead Design Architect - Skidmore, Owings & Merrill
General Contractor - Webcor Builders
Concrete Contractor - Webcor Concrete
Rebar Supplier - RPS Regional Steel
Welded Reinforcement Grid Supplier - BauTech, Inc.
 The
St Regis Museum Tower is a 42-story hotel, condominium and cultural center
development, located next door to the San Francisco Museum of Modern Art (SFMOMA),
across the street from Yerba Buena Gardens at the corner of Third and Mission
Streets in San Francisco. The new 484-foot tall structure has its
foundation four stories below street level and incorporates, with the help
of a major retrofit, the existing, historic Williams Building. The new building
features 4 floors of underground parking, 5 floors of hotel public space, 16
floors occupied by a five-star hotel and there are 19 floors of
condominiums. The 9-story Williams Building houses a restaurant, spa, a
portion of the African American Cultural Center and hotel offices. The hotel
offers professionally trained and accredited concierge and butler services,
a signature restaurant, state-of-the-art spa, a casual cafe, two lounges and
12,760 square feet of meeting space, including a 5,000 square foot ballroom. The
St Regis Museum Tower is a 42-story hotel, condominium and cultural center
development, located next door to the San Francisco Museum of Modern Art (SFMOMA),
across the street from Yerba Buena Gardens at the corner of Third and Mission
Streets in San Francisco. The new 484-foot tall structure has its
foundation four stories below street level and incorporates, with the help
of a major retrofit, the existing, historic Williams Building. The new building
features 4 floors of underground parking, 5 floors of hotel public space, 16
floors occupied by a five-star hotel and there are 19 floors of
condominiums. The 9-story Williams Building houses a restaurant, spa, a
portion of the African American Cultural Center and hotel offices. The hotel
offers professionally trained and accredited concierge and butler services,
a signature restaurant, state-of-the-art spa, a casual cafe, two lounges and
12,760 square feet of meeting space, including a 5,000 square foot ballroom.
Floors 22-40 features approximately 100 one - to
four bedroom residential condominiums and penthouses ranging from 1,400 to 5,600
square feet. Condominium residents are also be able to take advantage of the
total amenities offered at the hotel.
The structure incorporates a
cast-in-place concrete moment frame, shear core-wall and post-tensioned deck
system, clad with architectural pre-cast, glazing and stone. Some of the finest
interior finishes in the city will be found in the five-star hotel. Residents of
the condominiums have dramatic views of the southern areas of San
Francisco.
5/8" Diameter BauGrid® Welded
Reinforcement Grids were used in the shearwall boundary elements of the 42-story
structure.
Click to see a larger picture
|