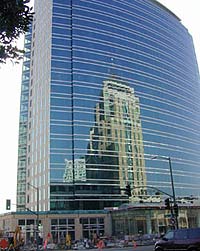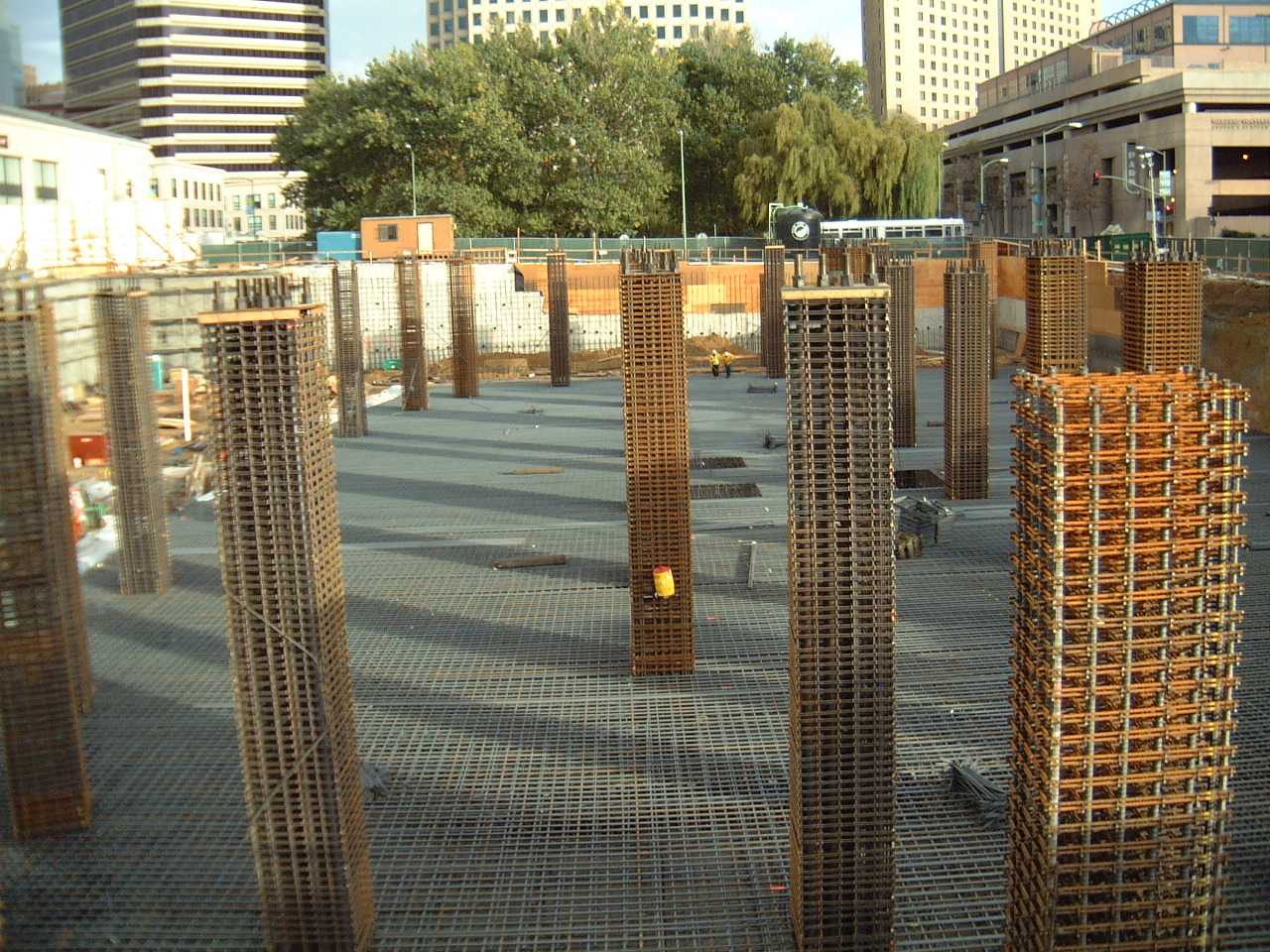 First
Private Office Building in a Decade Opens in Oakland First
Private Office Building in a Decade Opens in Oakland
555
City Center adds 468,000 sq. ft. of Class A office space to downtown
market
By
Eric Althoff
The
$75 million 555 City Center, Oakland's first new private office building
in a decade, is a contemporary sculptural form rising from a building
base.
Ted
Korth, principal and project designer of San Francisco-based Korth Sunseri
Hagey Architects, said the building's design "presents appropriate
edges to the surrounding street. The design evolved from the desire to
create an exciting new form on the Oakland skyline while respecting the
scale and architecture of the surrounding buildings."
The
new structure is an addition to Oakland's City Center, which is located
above the 12th Street BART station five blocks from I-880 and acts as a
prime component in commercial and government activity in the downtown area
with more than two million sq. ft. of office space, restaurants and
retail.
Even
with all that space, Shorenstein Company of San Francisco, developer of
555 City Center, saw more room for improvement.
"It
is a new millennium pioneer for development in Oakland," said Jim
Christian, Shorenstein director of investment management. "The project
offers Bay Area businesses Class A space that is cost-effective, and
it has an attractive work force profile because of convenience and
access
 to
BART and major freeways." to
BART and major freeways."
The
20-story-tall building was completed last month. It includes 468,000 sq.
ft. of Class A office space and 19,000 sq. ft. of retail.
The developer wanted to create an addition to City Center that was
seamless with its surroundings, and so Korth opted for a warm color
palette and glass types compatible with 555's neighbors.
"The new building is expressed in a very contemporary way yet the
fundamental architecture expression of base, middle and top is
incorporated into the design," Korth added.
Street-level storefronts on Clay Street also take into account the area's
older building designs.
"An important design objective for the 555 City Center was to create
a building base that would be an open and welcoming extension of the
existing Clay Street pedestrian corridor," said Paul Dumond,
development director with Shorenstein.
To accomplish this, Korth's design provides a base that meets the
sidewalks along Clay Street, 11th Street and Jefferson Street while
attracting pedestrian traffic on the north side along 12th Street.
"This base incorporates glazed storefronts which recall the scale and
rhythm of the older traditional storefront systems found in the
area," Korth said. He added that delicate glass canopies, textured
wall panels, custom wall sconces and a granite base will provide the
detailing needed to match the nearby buildings.
The entire top of the building was conceptualized as an expansive curved
lantern that will glow on the Oakland skyline in the evenings. Korth said
that a specialized glazing system and custom lighting have been installed
to achieve this concept, which "eclipses the scale of any exterior
building lighting in the Bay Area."
Lighting fixtures at the base of the building and the landscaped plaza
include uplit glass canopies and indirect lighting fixtures, which
reference and echo the major lighting statement at the top of the
structure.
The project's glass-enclosed base presented a challenging, yet unique,
design point. Korth said the lobby was conceived as a transparent glass
volume that penetrates the base of the building and extends on to the
Entry Plaza located along the length of 12th Street.
"The glass system enclosing the lobby volume is supported by narrow
profile stainless steel supports to achieve the greatest transparency
possible," he said. The indoor/outdoor nature of the space strongly
links the outdoor landscaped plaza to the interior volume of the lobby.
Korth added that a bamboo grove is planted at the center of the glass
lobby to further promote the indoor/outdoor concept for the space."
Dave Eichten, project manager for the Oakland office of general contractor
Charles Pankow Builders, said developing locations for fire-alarm devices,
HVAC diffusers and sprinklers was a problem with the glass-enclosed base.
But he added that the project was design-build for architectural,
structural, as well as MEP trades, and some elements of work required
eccentric collaborative design work.
"The built-up penthouse mechanical fan rooms have been quite a
challenge," Eichten said. "The walls are designed to withstand a
worst-case loading of 50 psf. The design of this space required proactive
design-build solutions to construct in this difficult space."
Shorenstein was impressed with Pankow's ingenuity when it came time for
the concrete mat pour, the largest one of its kind in years.
"Over 650 truckloads of concrete - 24 million lbs. - rolled into downtown
Oakland to lay the foundation in the wee hours of a Saturday
morning," Dumond said. He said a fleet of trucks made nonstop
deliveries for 12 hours.
"Pankow Builders devised a unique method for pumping concrete up into
the building's structural columns, a major feat on a project of any
size," Dumond added.
Korth said the building's interior provides clean, efficient and flexible
office space for the end user. "The expansive curved facades, which
extend across the north and south edges of the building, will offer
fantastic views of the Bay Area," he added.
In addition to the use of "clean" office space, Dumond said that
555 City Center will be the first high-rise in the Bay Area to be fitted
with a dual-plumbing system to utilize recycled water for flushing its
toilets and for other nonpotable uses.
"The 'purple-pipe' system will eventually connect to EBMUD's Bayshore
Recycled Water Project," Dumond said. "The goal of this
undertaking is to deliver 2.3 million gallons of recycled water per day to
businesses in Oakland, Berkeley, Emeryville, Alameda and Albany, thereby
saving enough drinking water to serve more than 15,000 homes."
Korth said the building's elegant proportions, clean detailing,
high-quality materials and a sensitivity to the surrounding context will
create a timeless addition to downtown Oakland. The warm limestone-colored
cast concrete references the surrounding golden hillsides in the warmer
months, and the blue-green glass recalls the colors of trees in forested
areas visible from the site as well as the colors and fluid
characteristics of San Francisco Bay.
"The expansive use of glass on the building will provide a constantly
changing building as the clouds move across the sky and light levels
transform during the day," he said.
Dumond said the opening of the building will expand the range of office
and retail opportunities to tenants in the Oakland City Center submarket
and contribute to the revitalization and growth of downtown. He added,
"This, in turn, will also create new jobs and business opportunities
in the downtown area of Oakland."
-------California
Construction Link May 2002, page 16
|